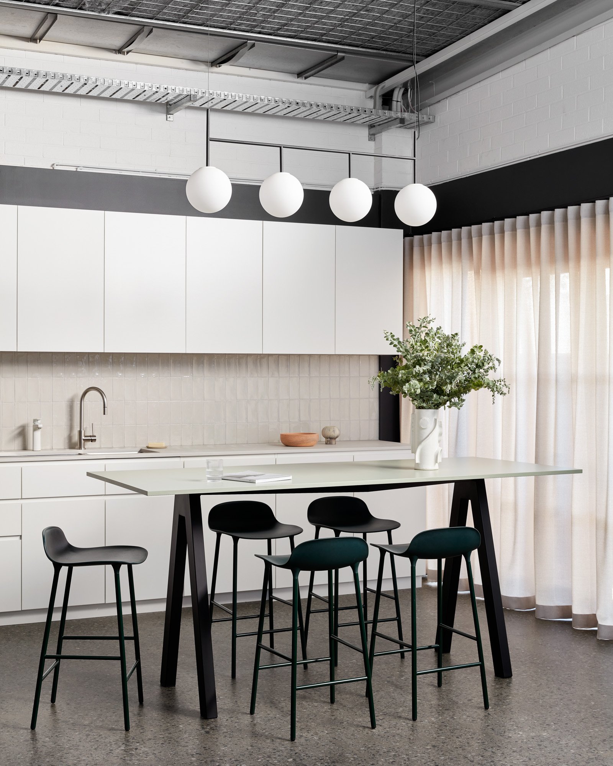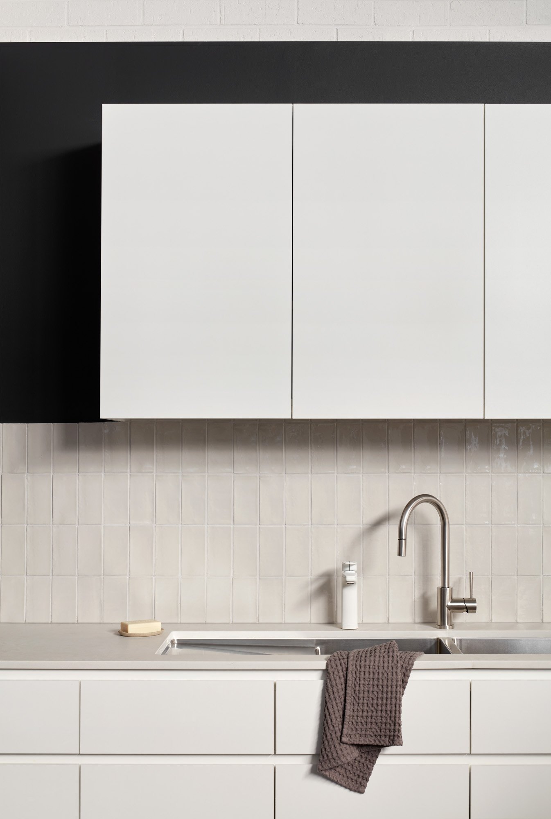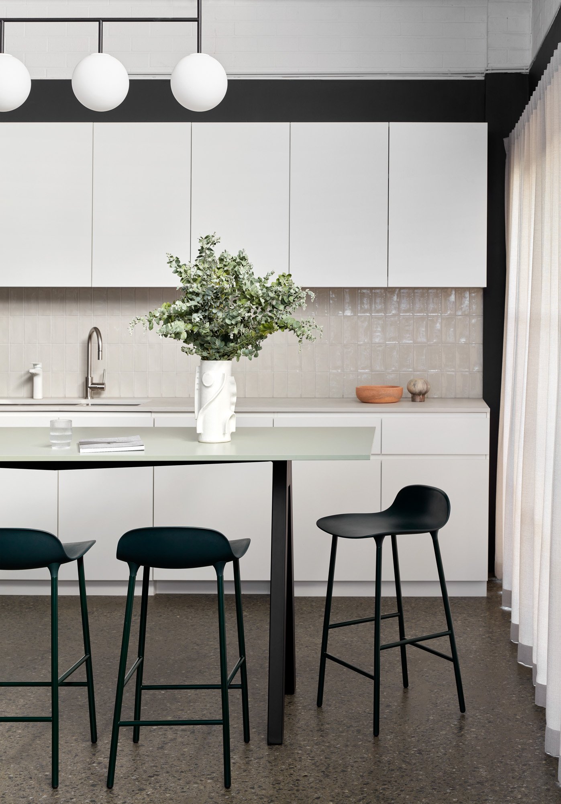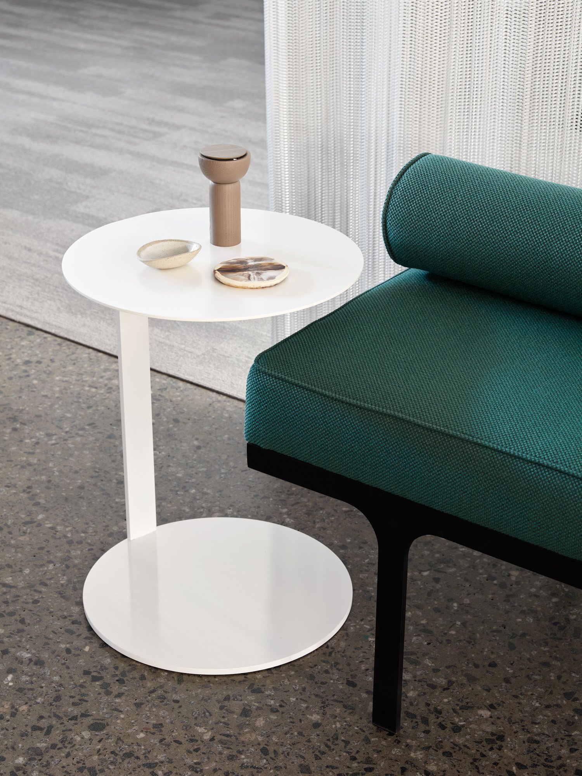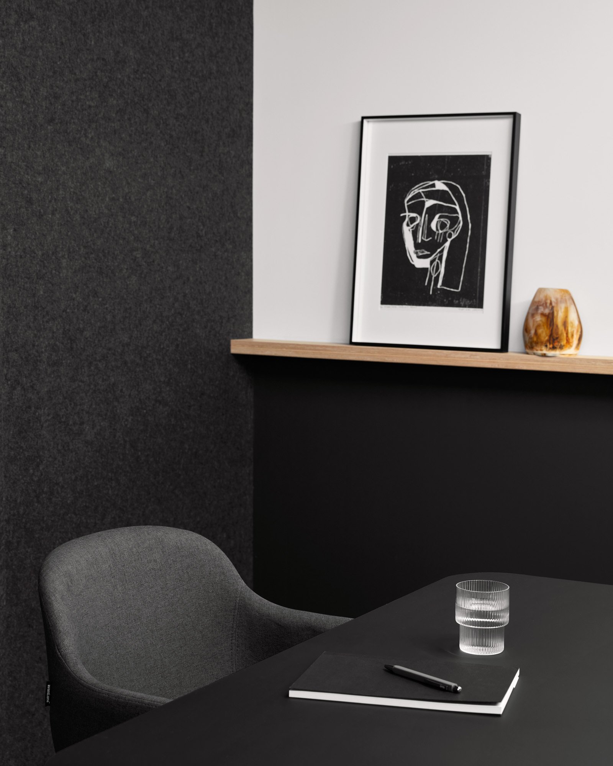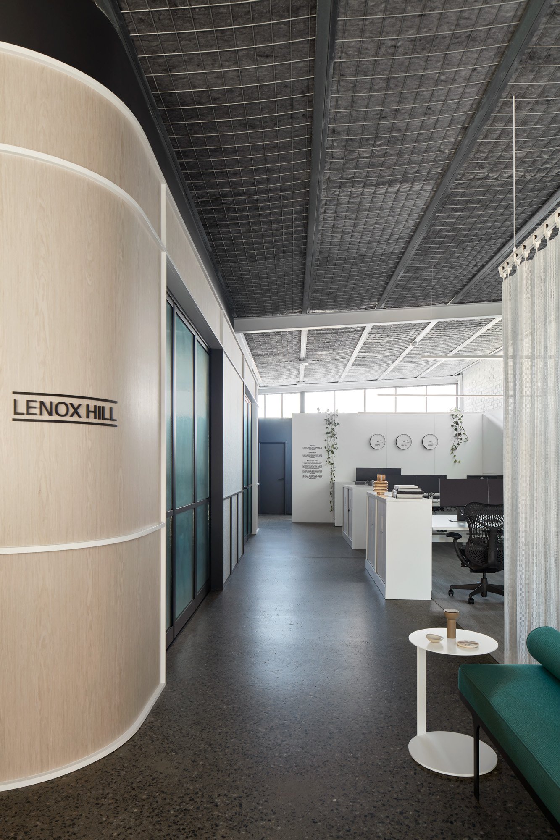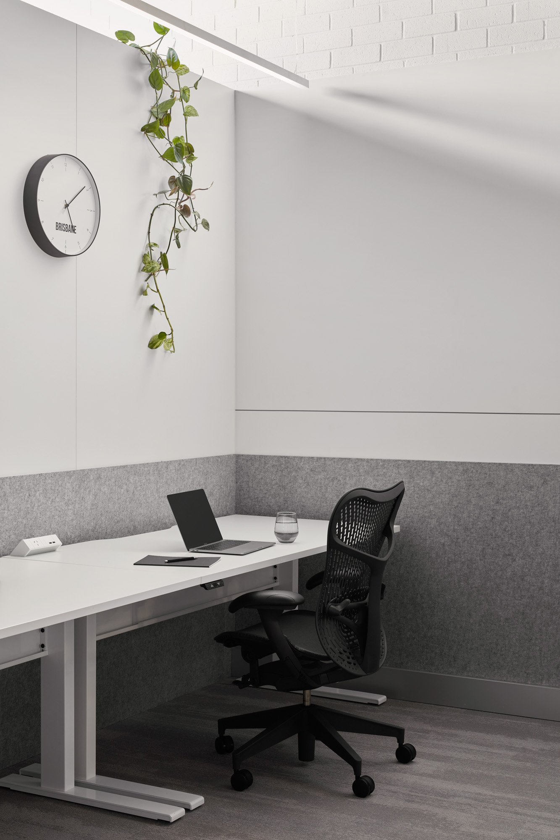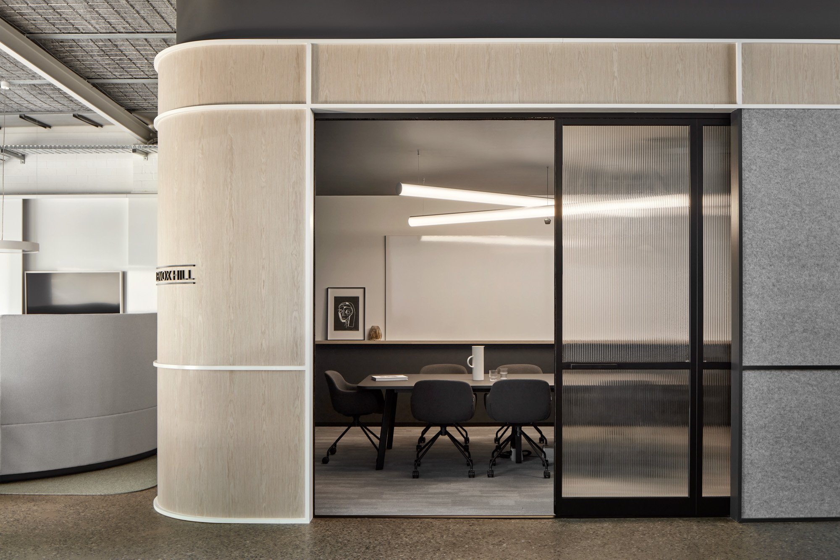Lenox Hill — Workplace
Subiaco | 170 sqm
Lenox Hill provide digital marketing and strategy services to local and international clients. They operate in a creative field which is constantly evolving and requires a high-level of collaboration between stakeholders and staff. They came to us wanting to create a space that communicates their aims and values to clients and staff, while supporting contemporary, agile and collaborative workplace practices.
The space itself was originally a retail space and warehouse but over time had become an internalised and uninviting office space. The design response was to return the space to reflect its origins with ceilings and flooring removed to expose a more robust and honest palette of monolithic concrete flooring and steel structure and roof framing. Built space was minimised to heighten the sense of a humming studio. The volume that houses the meeting spaces also conceals mechanical services allowing the remainder of the space to remain clean and uncluttered.
Timber panelling adds visual warmth to the cooler base building finishes while combined thermal and acoustic treatment behind mesh panels enhances the existing thermal efficiency and provides high quality acoustic performance. The kitchen, which is domestic in scale, is an additional collaborative work point or meals area with a softer material palette.
Photography | Jack Lovel
Styling | Amy Collins-Walker
